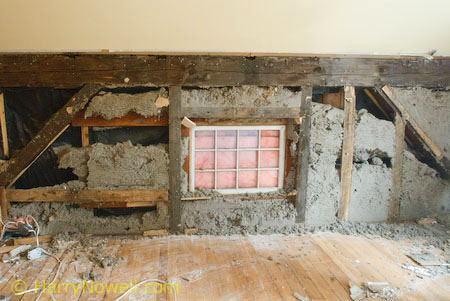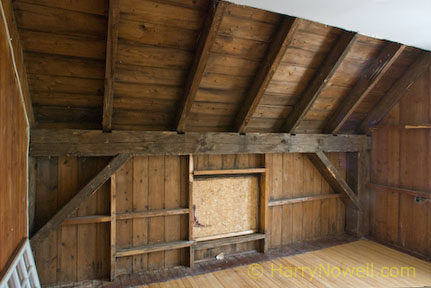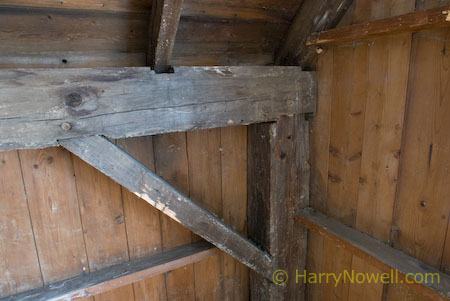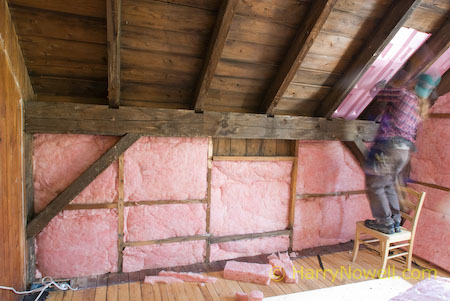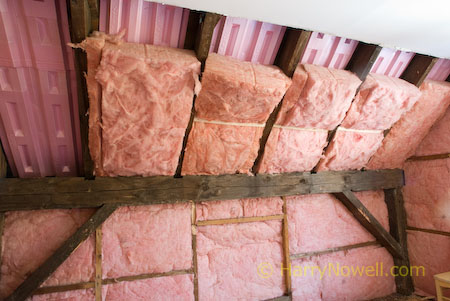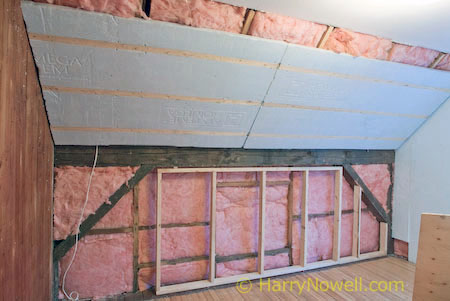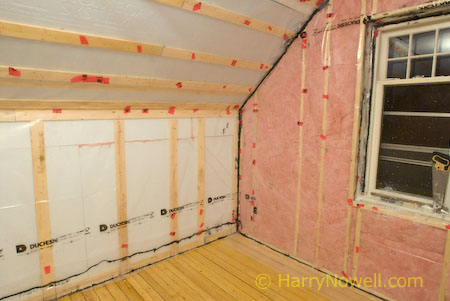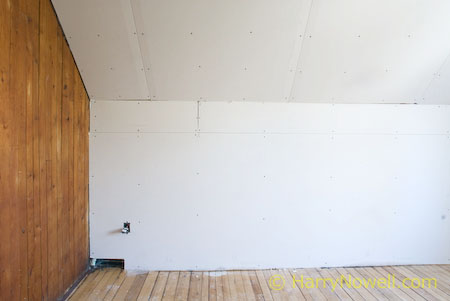I recently shot some construction work Bala Structures was doing on a very old timberframe home. What was needed were photos documenting the rebuilding of a few exterior walls from the inside.
When the interior wall board was removed they discovered four inches of insulation in many places. Ahem, to put that in the ‘half empty’ context there were many places without ANY insulation – no wonder it was hard to heat!
The house will never be as efficient as a Passivhaus but will likely be better than the ‘low’ Canadian standards.
The contractors rebuilt the walls in question with at least ten inches of fibreglass batts and styrofoam insulation. Below are a few photos documenting the rebuild process starting with what they found behind the drywall – notice the gaps in insulation and the old window that was just paved over:
